Look, we're not gonna pretend every project went perfectly smooth or that we had some grand vision from day one. Real architecture's messy - it's about working through problems, listening to what people actually need, and sometimes starting over when something's just not right. What you'll see here is the result of those conversations, those late-night plan revisions, and yeah, a fair bit of coffee.
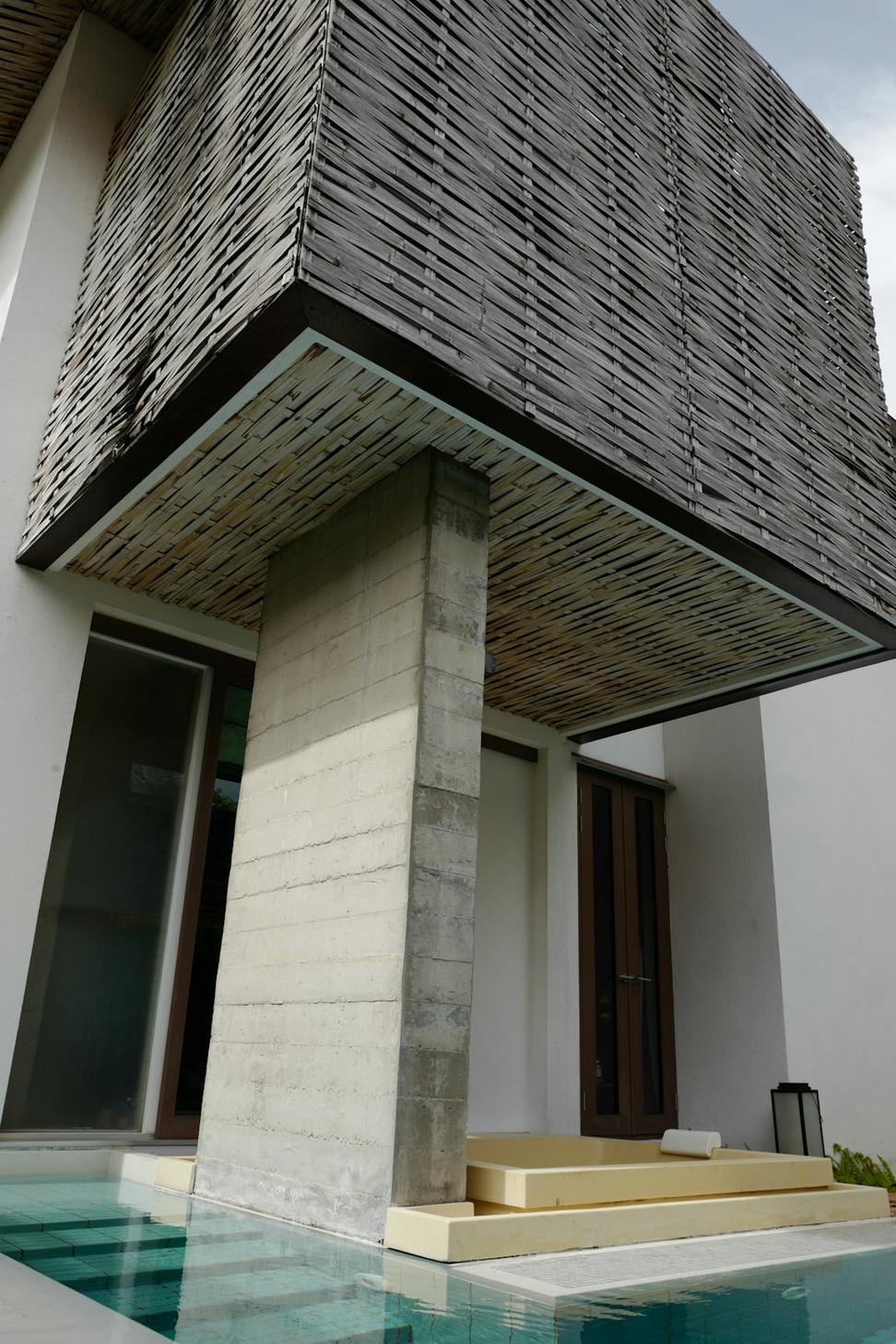
West Coast Retreat
Tofino, BC - Completed 2023
The clients wanted something that felt like it'd always been part of that rocky coastline. Took us months to get the foundation right - you can't rush work when you're building on terrain that's been shaped by ocean storms for centuries.
We used reclaimed cedar from old boats, installed geothermal heating that runs on basically nothing, and positioned every window to capture those insane sunset views without losing privacy.
- 3,200 sq ft living space
- Net-zero energy design
- Storm-resistant materials
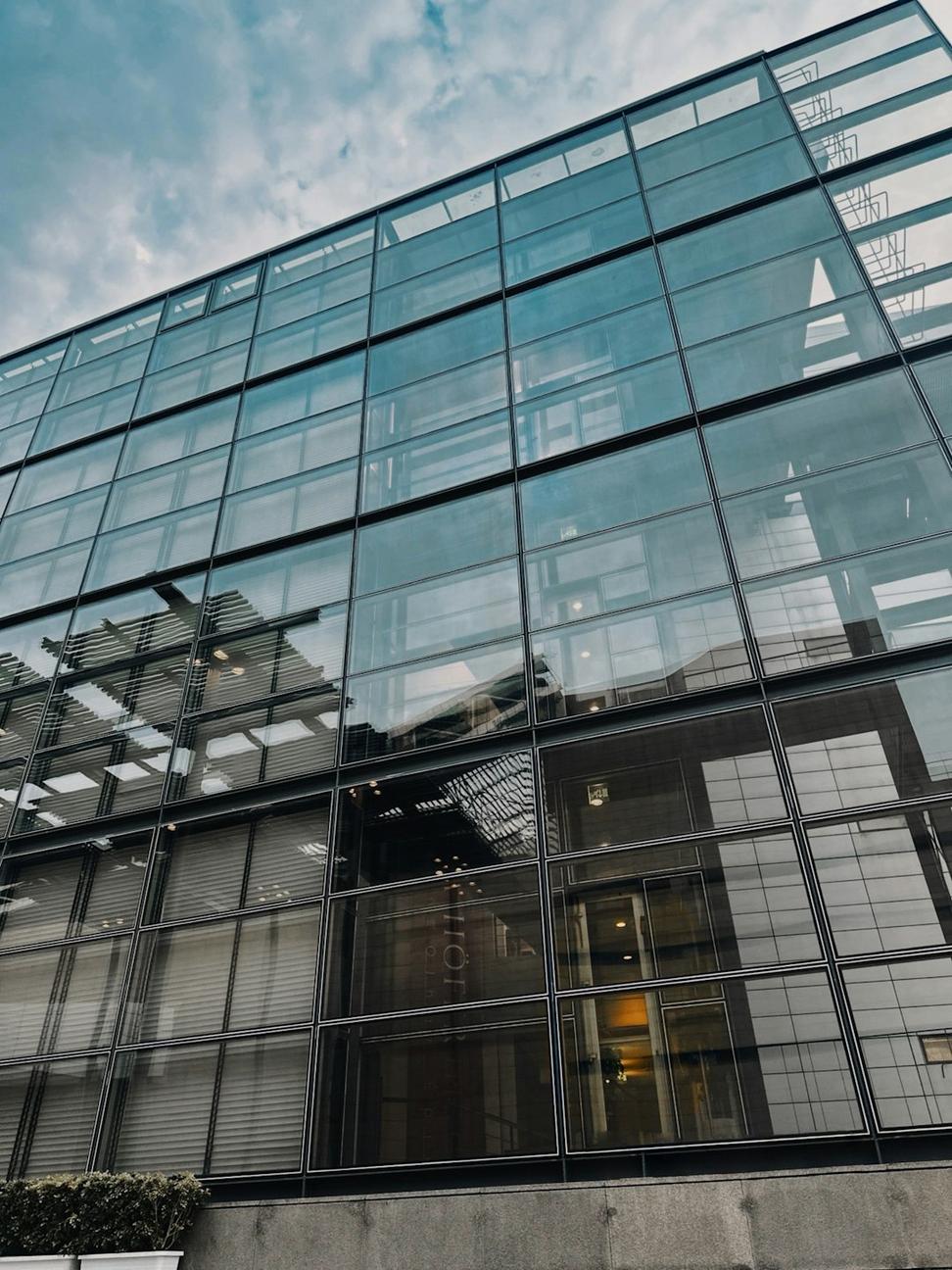
Granville Tech Hub
Downtown Vancouver - 2022
Converting a 1960s office tower into collaborative workspace wasn't on our bucket list, but the building's bones were too good to waste. The original concrete structure had this brutal honesty we wanted to keep.
Stripped everything back, added floor-to-ceiling glass that actually opens (imagine that), and created interior courtyards on every third floor. The tenants say it doesn't feel like an office anymore, which is exactly what we were going for.
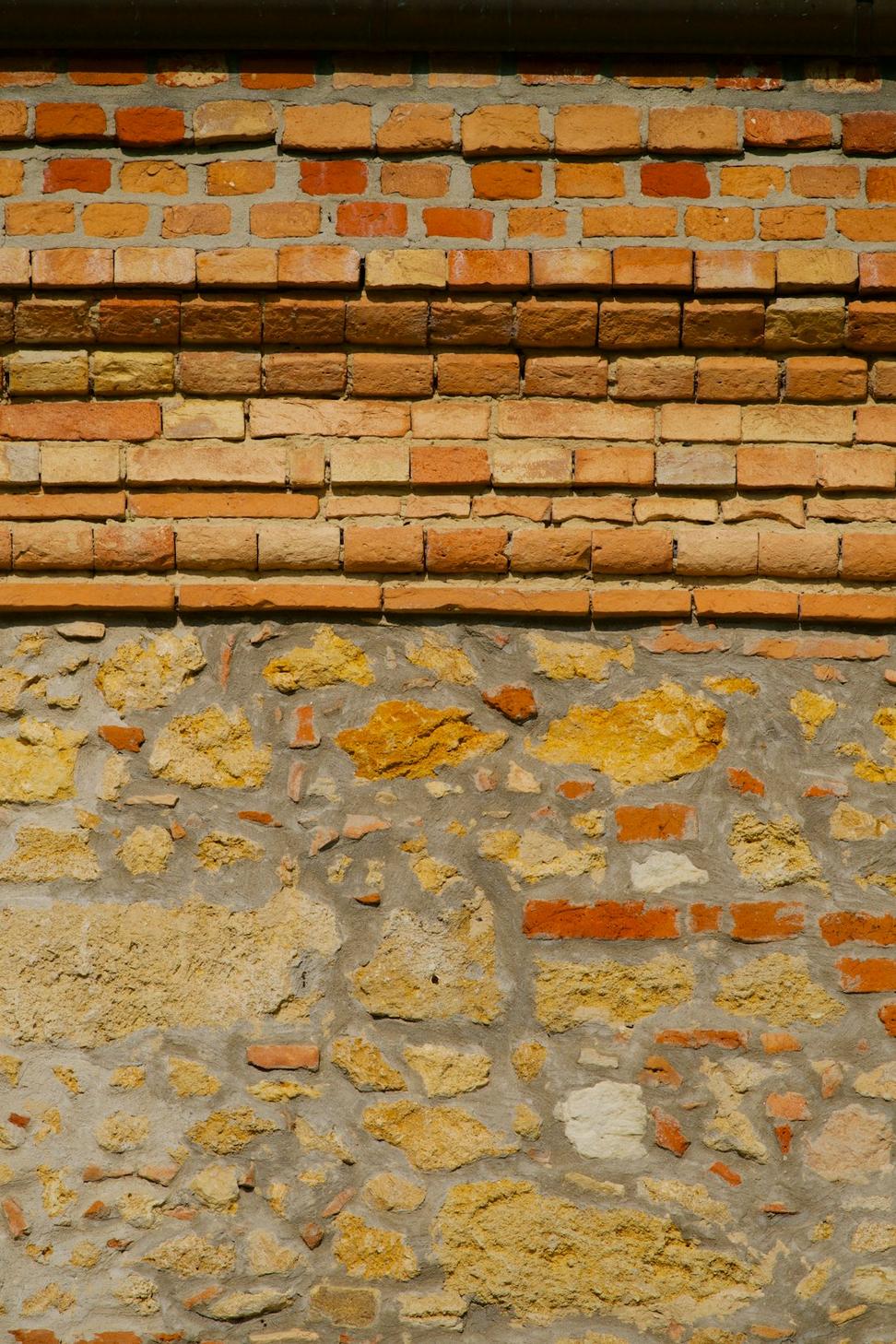
Gastown Warehouse
Mixed-use restoration - 2021
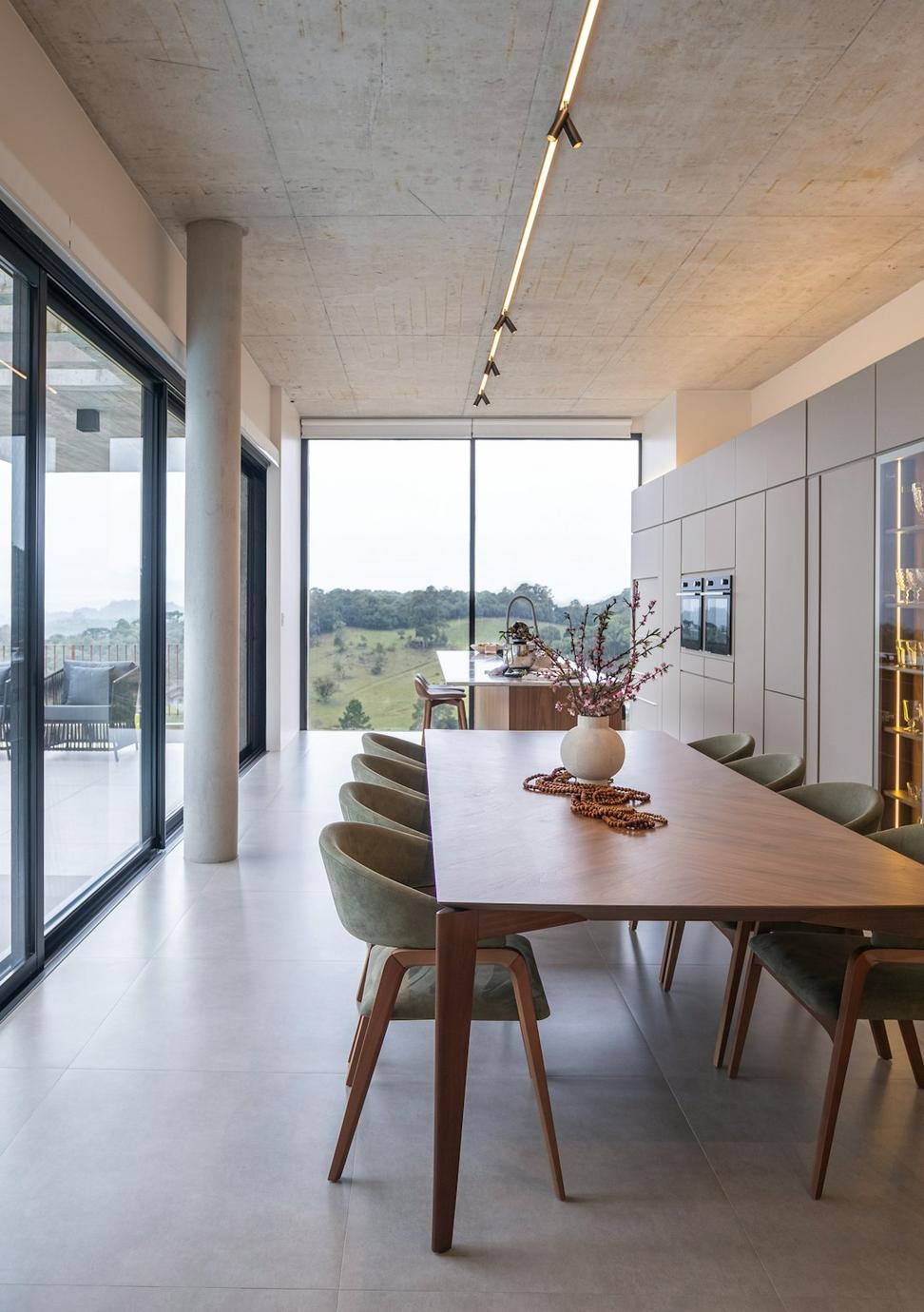
Yaletown Loft
Residential renovation - 2023
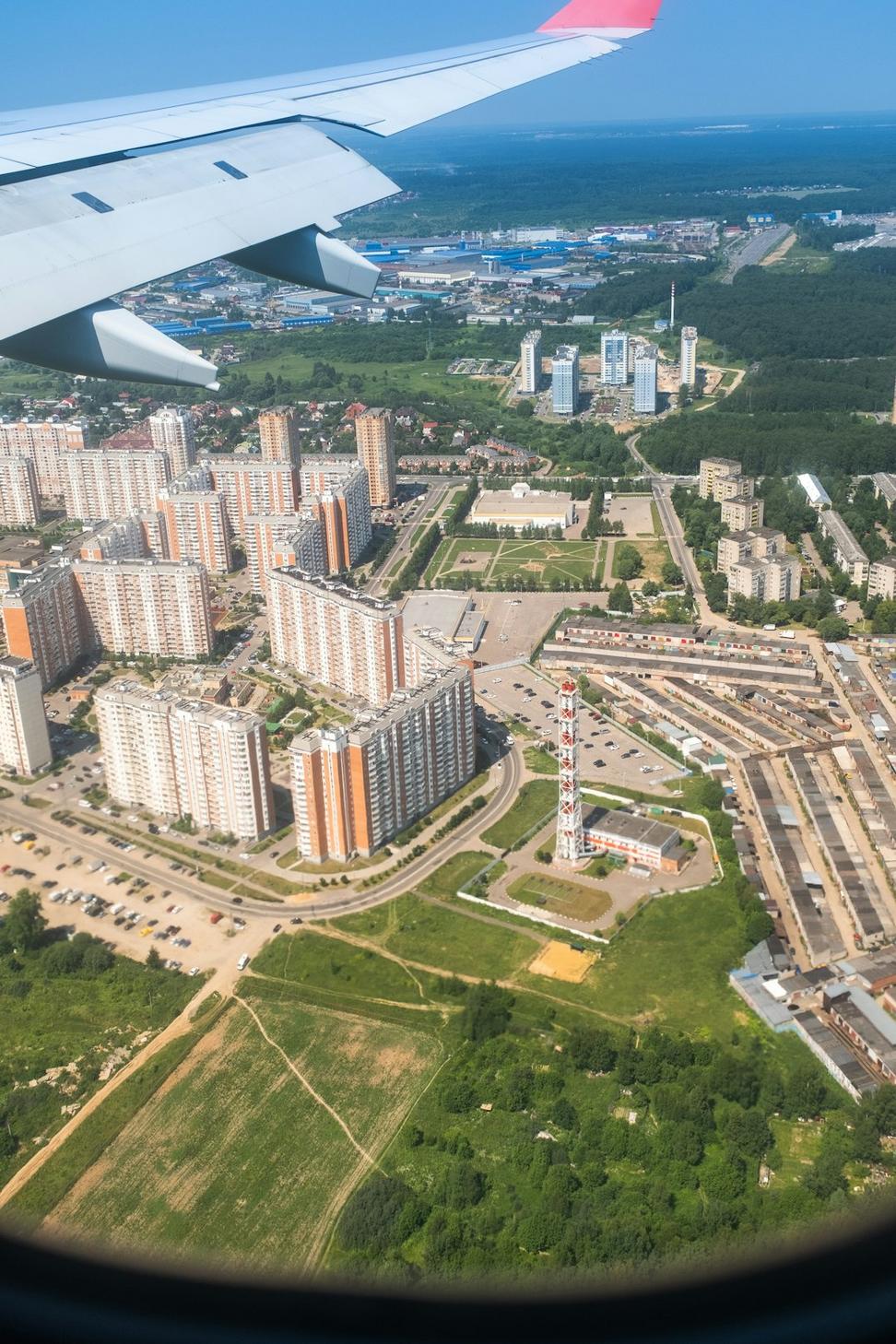
False Creek Master Plan
Community consultation - 2022
Mountain View Residence
Sometimes clients know exactly what they want, and sometimes they know what they don't want. This family fell into the second category. They'd lived through three Vancouver winters in a place that felt more like a display home than somewhere you'd actually want to hang out.
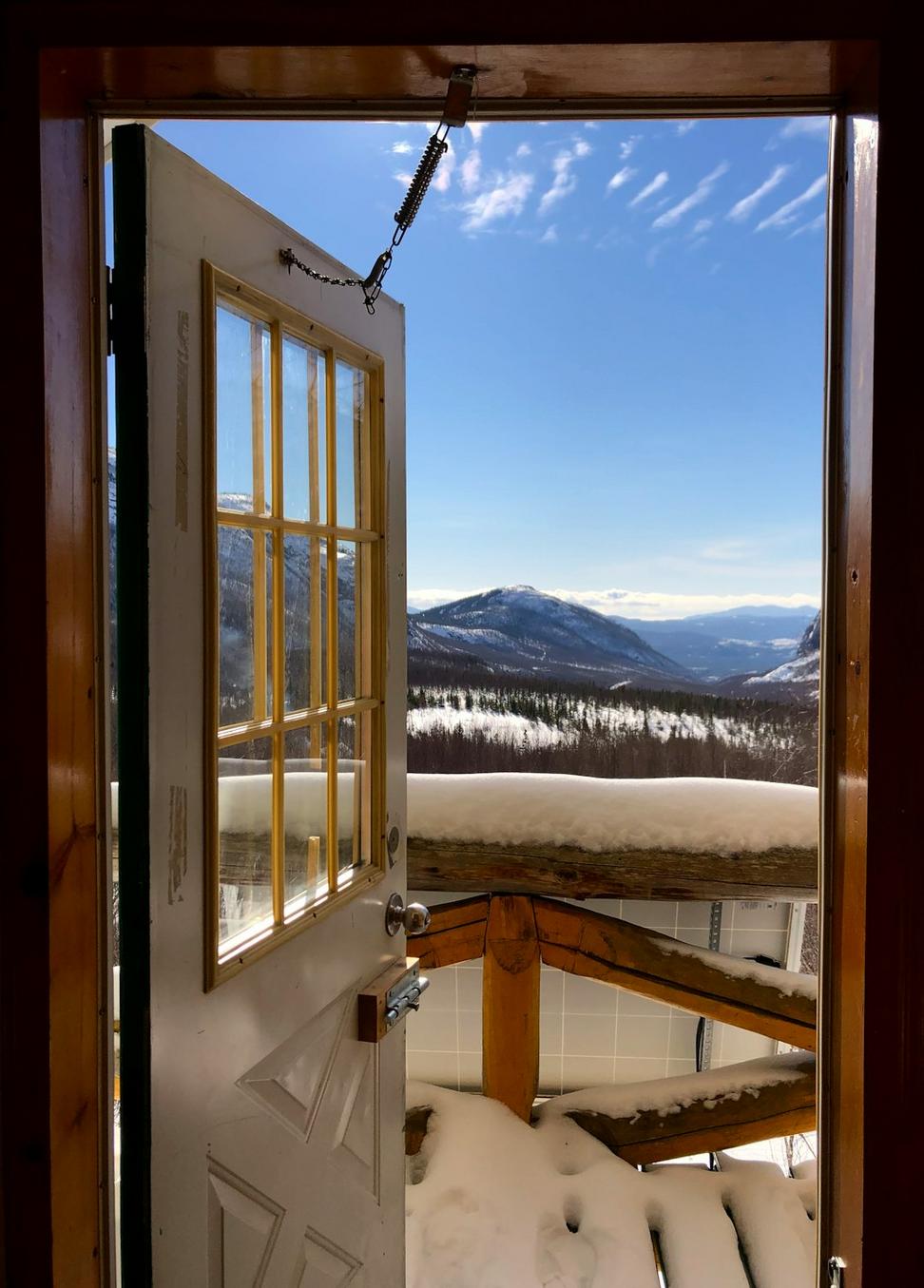
We gave 'em walls of glass facing the mountains, sure, but also tucked-away nooks where their kids could disappear with a book. The heating's all radiant floor stuff - no vents blowing dust around - and the whole place breathes naturally through a smart ventilation system that doesn't sound like a jet engine.
Kitsilano Co-housing
Six families wanted to live independently but share resources. Not a commune, not condos - something in between that Vancouver's zoning laws weren't really set up for.
Took two years of back-and-forth with the city, but we got there. Individual homes arranged around a shared courtyard garden, communal workshop, and a kitchen that's become the heart of the whole complex. They grow about 40% of their own food now.
Completed Spring 2022
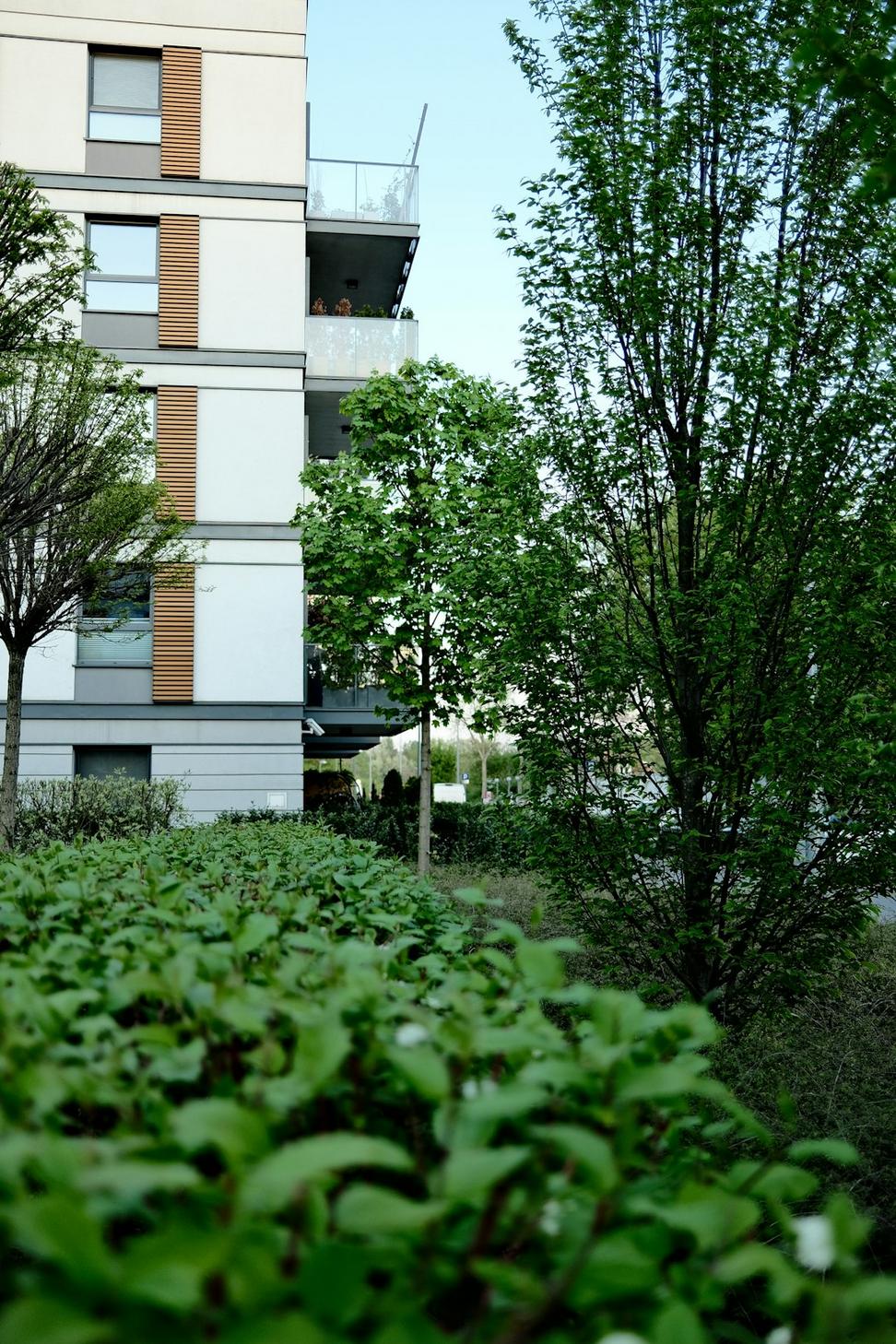
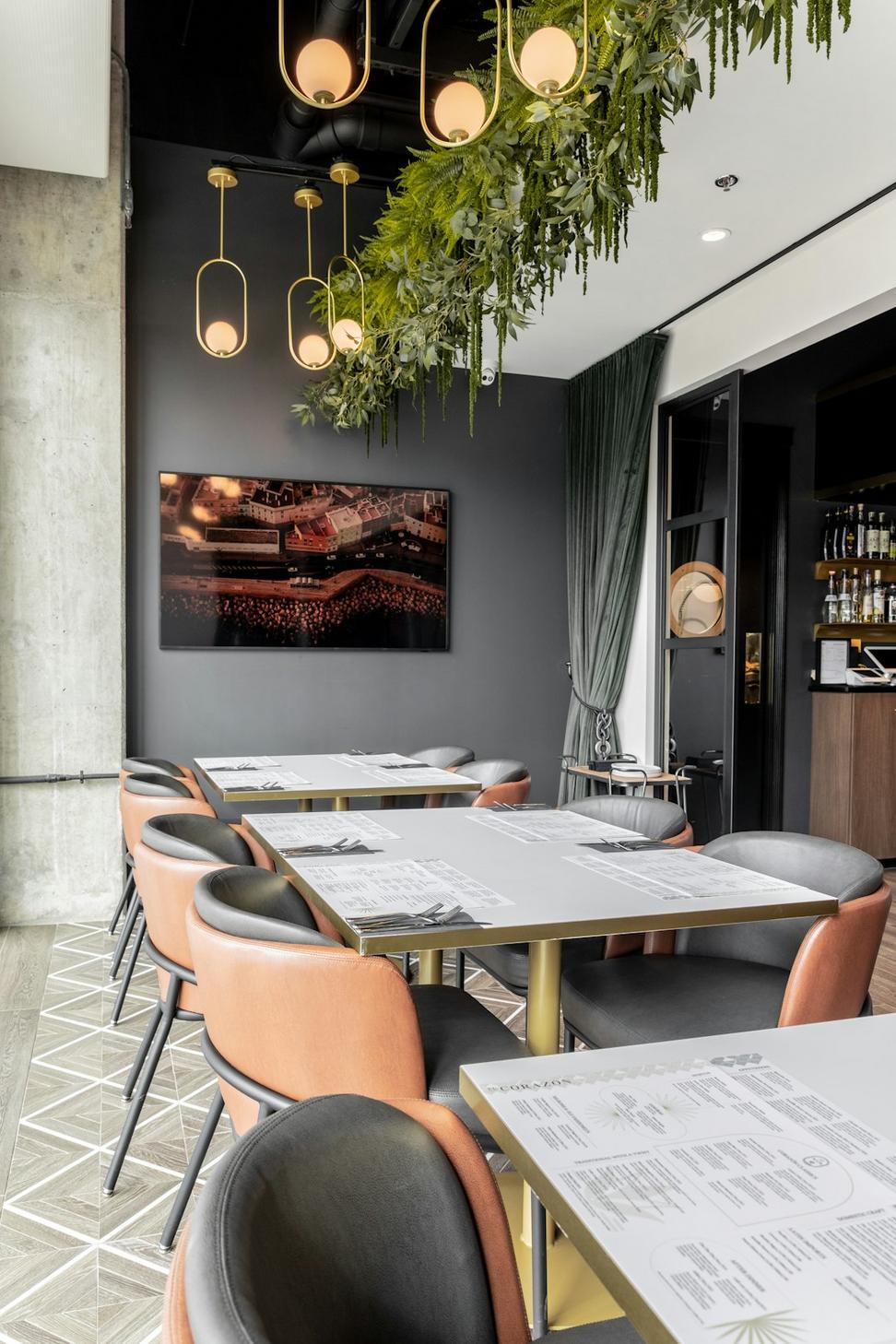
Main Street Bistro
Vancouver - 2023
The chef wanted an open kitchen but didn't want diners feeling like they're eating in the kitchen. We used a lot of natural wood screens and strategic lighting to create zones without walls. Acoustics were tricky - restaurants are loud enough without hard surfaces bouncing sound everywhere.
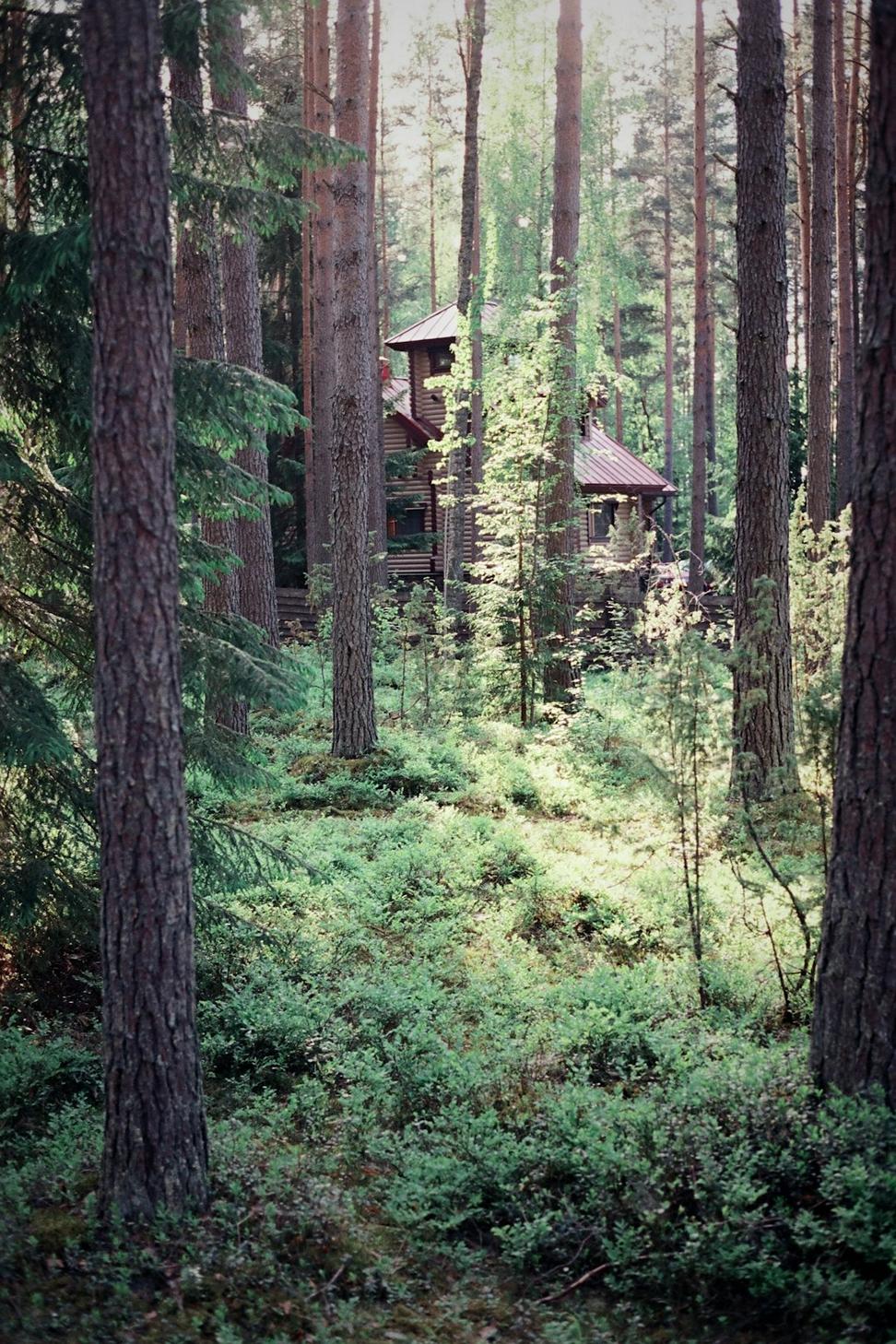
Whistler Writer's Cabin
Whistler, BC - 2021
450 square feet is all you get, which sounds tiny until you realize how much space we actually waste in typical homes. Every element does double duty - the desk folds into the wall, storage's built into the stairs, and the whole south wall's basically a window.
Richmond Community Centre
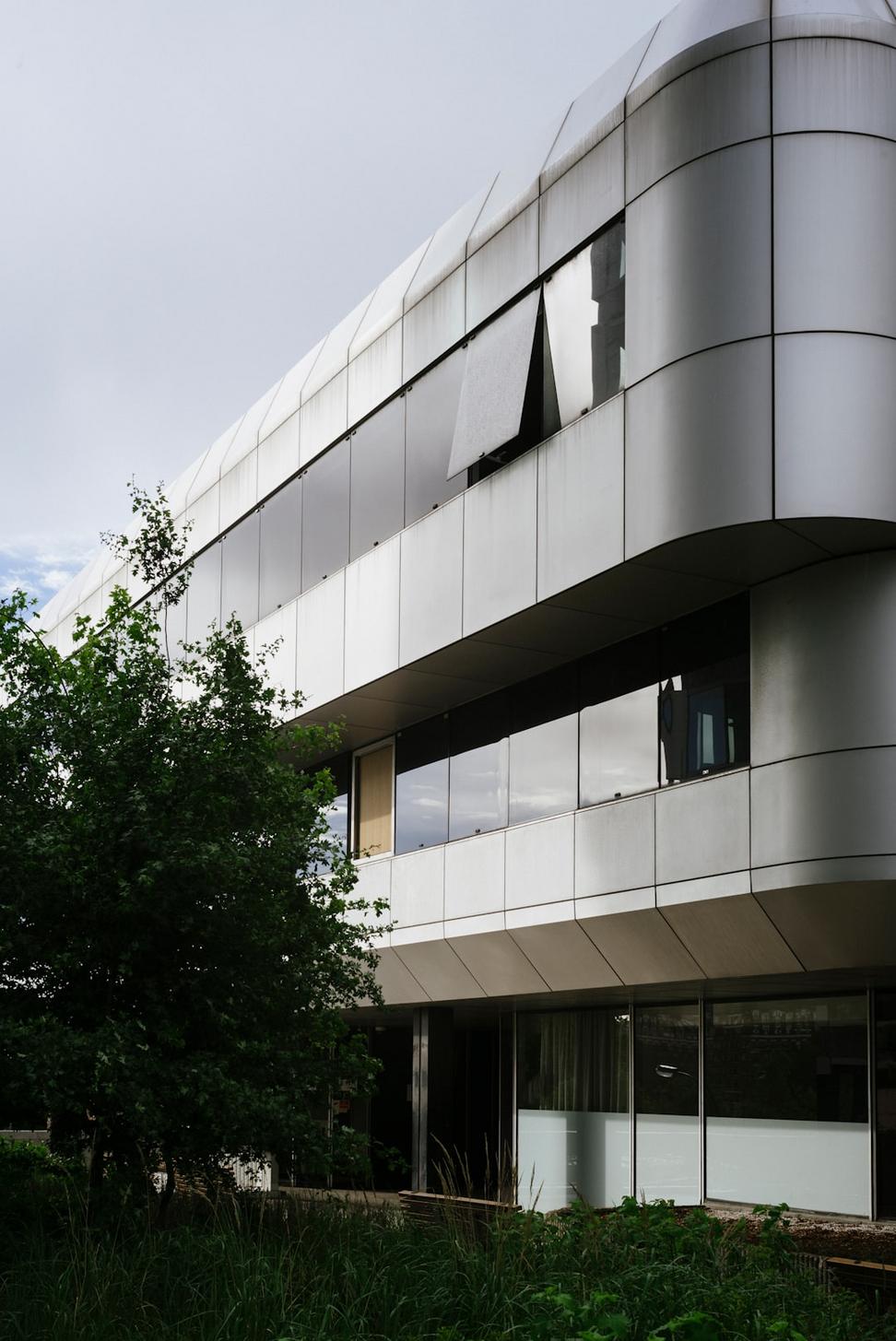
This was one of those rare projects where the budget actually matched the ambition. The city wanted a space that'd work for everyone - seniors doing tai chi at dawn, kids' basketball leagues in the evening, and everything in between.
We designed it so natural light floods in from clerestory windows - no one wants to exercise under fluorescent tubes. The gym's got these massive sliding doors that open to an outdoor plaza, basically doubling the space in summer. And the whole building runs on solar panels covering the south-facing roof.
LEED Platinum Certified